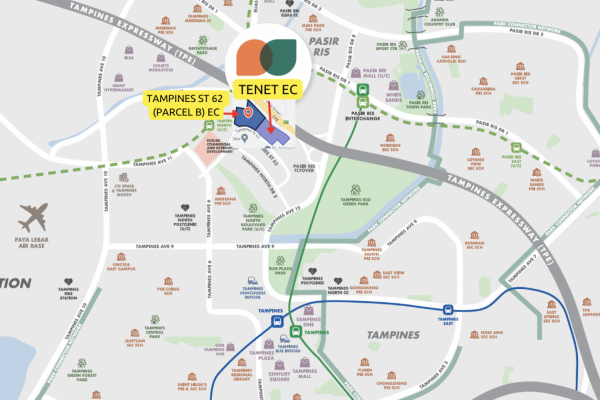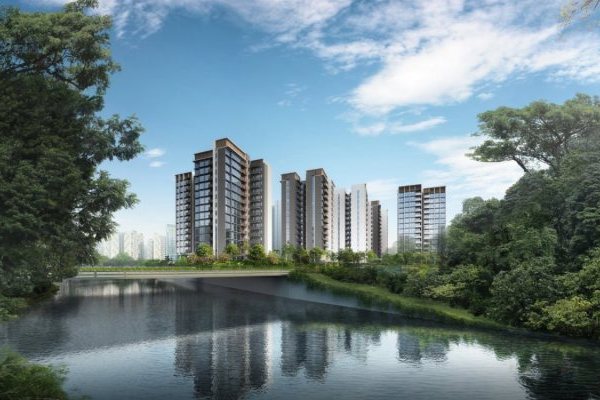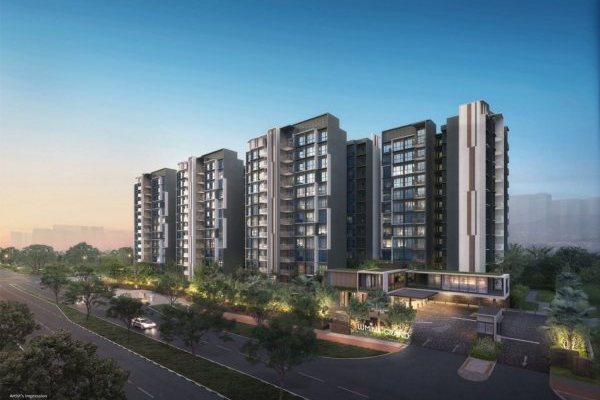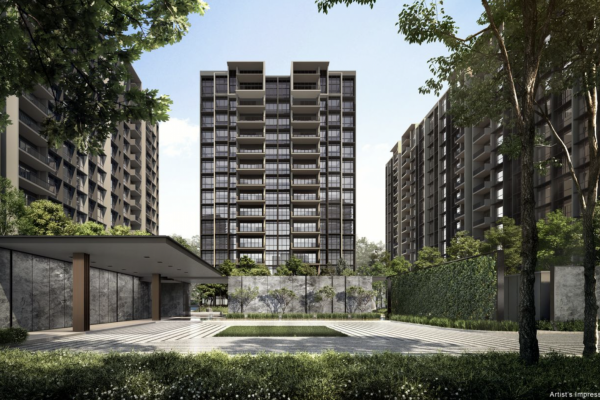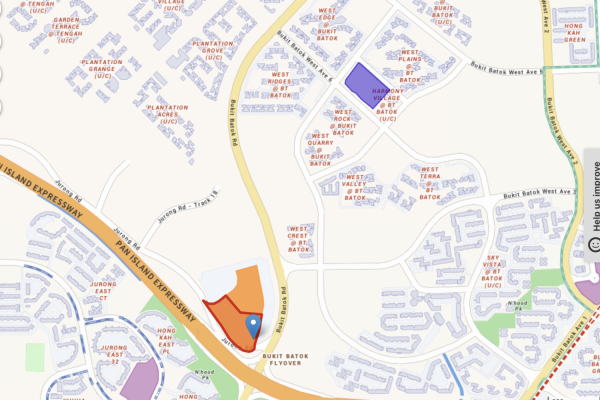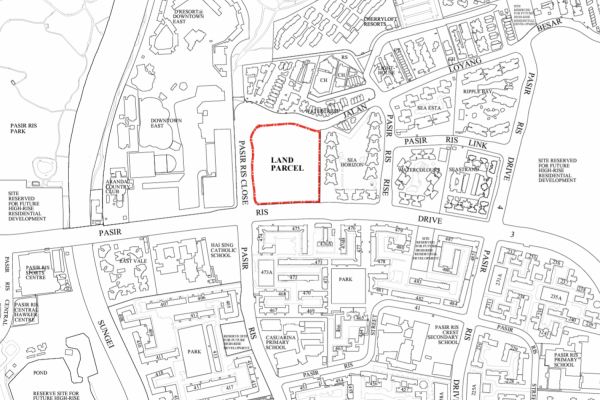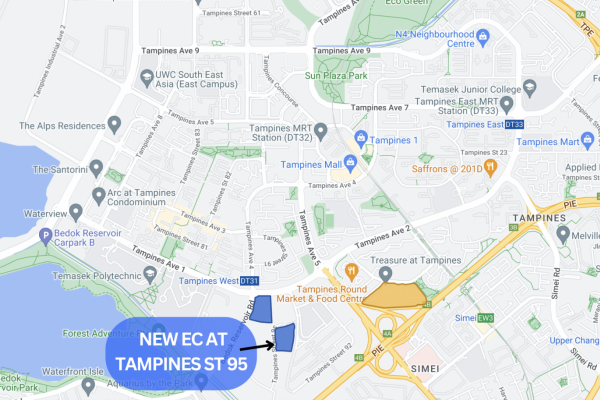Parc Canberra EC
Executive Condominium / 99-year Leasehold
Canberra Link / D27
3 - 5 Bedroom
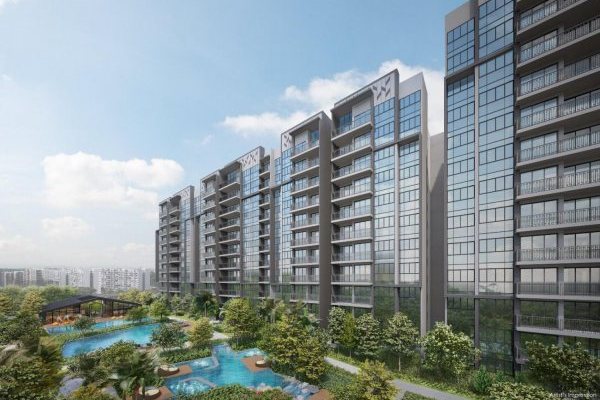
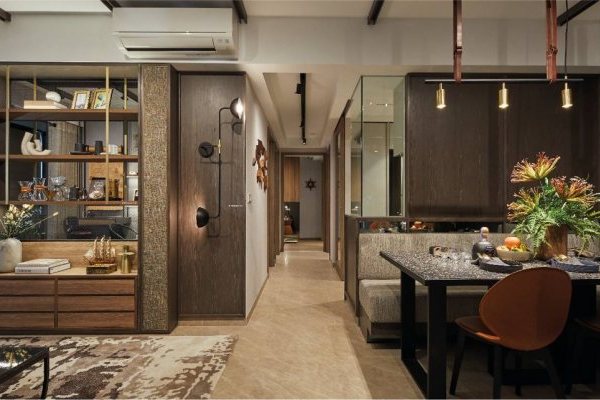
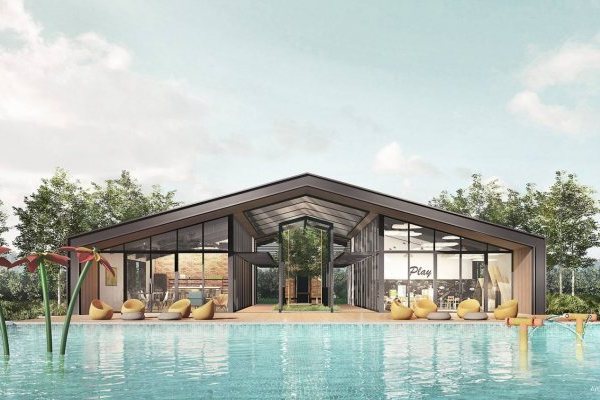
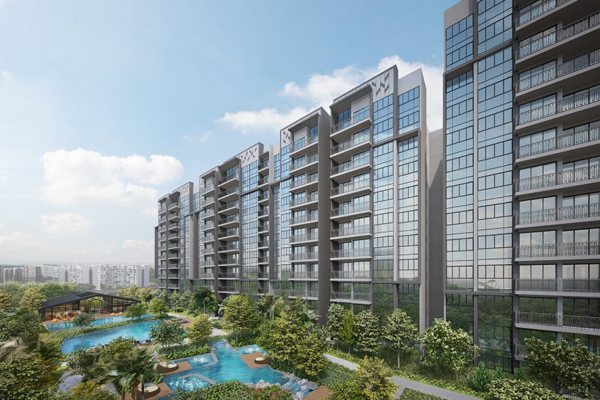
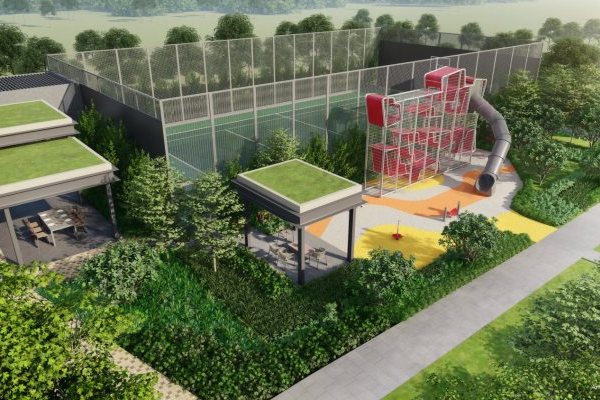
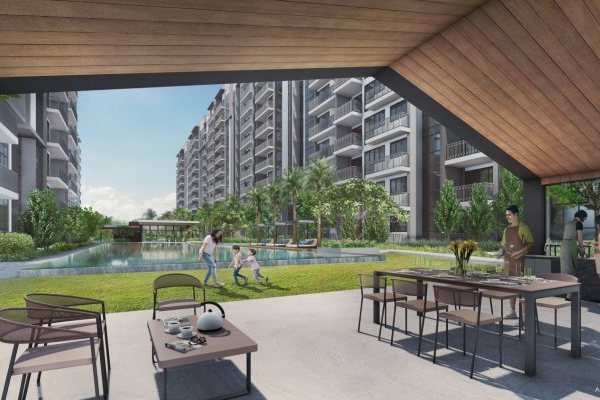
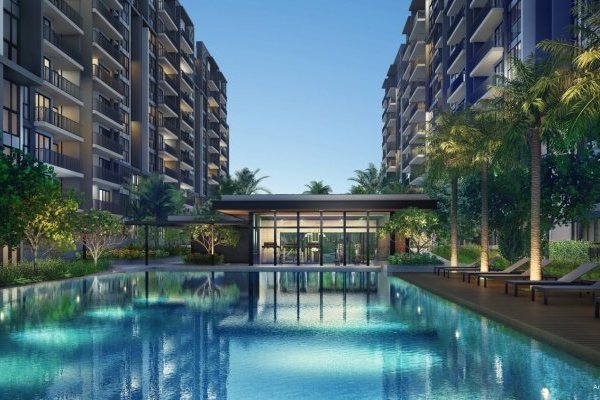
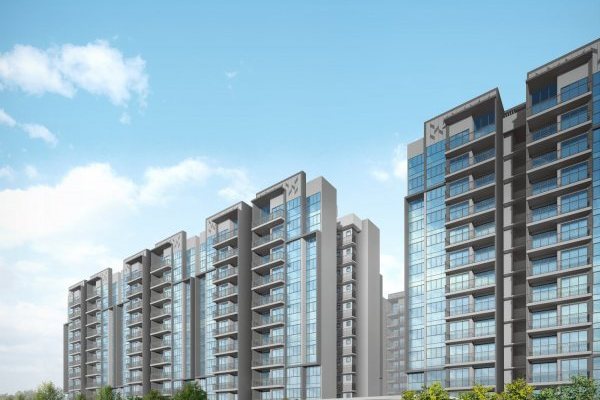
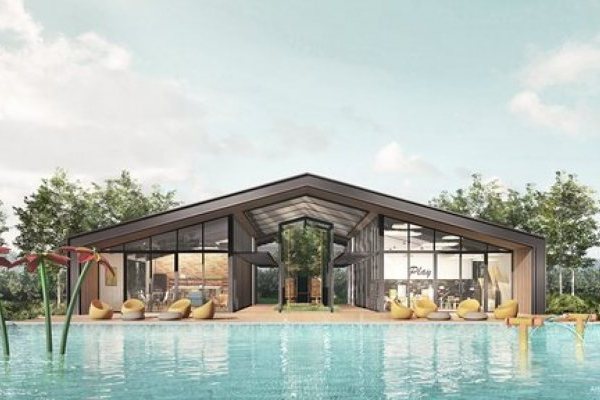
Parc Canberra EC | Project Details
| Project Name: | Parc Canberra EC |
| Project Type: | Executive Condominium |
| Developer: | Hoi Hup Realty Pte Ltd and Sunway Developments Pte Ltd |
| Architect: | Consortium 168 Architects Pte Ltd |
| Landscape Architect: | Tinderbox Pte Ltd |
| Address: | Canberra Link |
| District: | D27 |
| Site Area: | 194,192 sqft |
| Plot Ratio: | 2.75 (gross) |
| Tenure: | 99-year Leasehold |
| T.O.P Date: | 9 Sept 2023 |
| Legal Completion Date: | 9 Sept 2026 |
| Payment Scheme Available: | Normal And Defer Payment Scheme |
| No. of Blocks: | 10 |
| No. of Units: | 496 |
| Car Park Lots: | Basement Carpark with 496 carpark lots & 4 handicapped lots |
| Facilities: | Arrival Zone 1 Grand Drop Off Plaza 2 Guard House 3 Resident’s Side Gate 4 Covered Pedestrian Linkway 5 Grand Entrance Lobby 6 Entrance Reflective Pool Active Zone 7 Tree Courtyard 8 Pool Deck 9 Cabana Deck 10 50m Infinity Pool 11 Outdoor Shower 12 Poolside Lawn 13 BBQ & Teppanyaki Pavilion 14 Gym 15 Steam Room 16 Yoga Deck 17 Water Cascade 18 Spa Pool 19 Pool Lounge Family Zone 20 Family Pool 21 Sun Deck 22 Fun Pool with Kid’s Water Play 23 Fun Deck 24 The Barn a Media Room b Kid’s Party Room c Function Room d Study Room e Outdoor Courtyard 25 BBQ Pavilion 2 26 BBQ Pavilion 3 27 Resident’s Side Gate 28 Covered Linkway Fitness Zone 29 Multi-Purpose Court 30 BBQ Pavilion 4 31 Playground 32 Play Pavilion 33 Outdoor Fitness Centre Nature Zone 34 Garden Seats 35 Gardening Pavilion 36 Community Garden HUTTONS 37 Bioswale Garden 38 Jogging Trail Other Facilities 39 Substation/ Transformer Room 40 MDF/ Genset 41 Bin Centre 42 Management Office (Basement Level) 43 Bicycle Parking Area (Basement Level) |
| Breakdown of Unit & Sizes: | Bedroom Type: No of Units (Size Range) 2 Bedroom + Study: 1 (829 sqft) 3 Bedroom (inclusive PH): 427 (818 sqft- 1195 sqft) 4 Bedroom (inclusive PH): 57 (1152 sqft- 1399 sqft) 5 Bedroom (inclusive PH): 11 (1453 sqft- 1722 sqft) |
| Summary of Development: | 6 Blocks of 11 Storey and 4 Blocks of 13 Storey Residential Units (Total 496 Units) with Swimming Pool, Ancillary Facilities an 1 Basement Carpark |
Contact us now for more information
Parc Canberra EC | Unit Types
Latest Update: Dec 2021 (100% SOLD)
| Unit Type | Sold | Available | Total | Low Price | High Price | Low PSF |
| 2 Bedroom + Study | 1 | 0 | 1 | |||
| 3 Bedroom | 77 | 0 | 77 | |||
| 3 Bedroom + Utility | 168 | 0 | 168 | |||
| 3 Bedroom + Yard + Utility | 182 | 0 | 182 | |||
| 4 Bedroom | 57 | 0 | 57 | |||
| 5 Bedroom | 11 | 0 | 11 |
Contact us now for more information on unit pricing and availability
Parc Canberra EC | Project Location Map
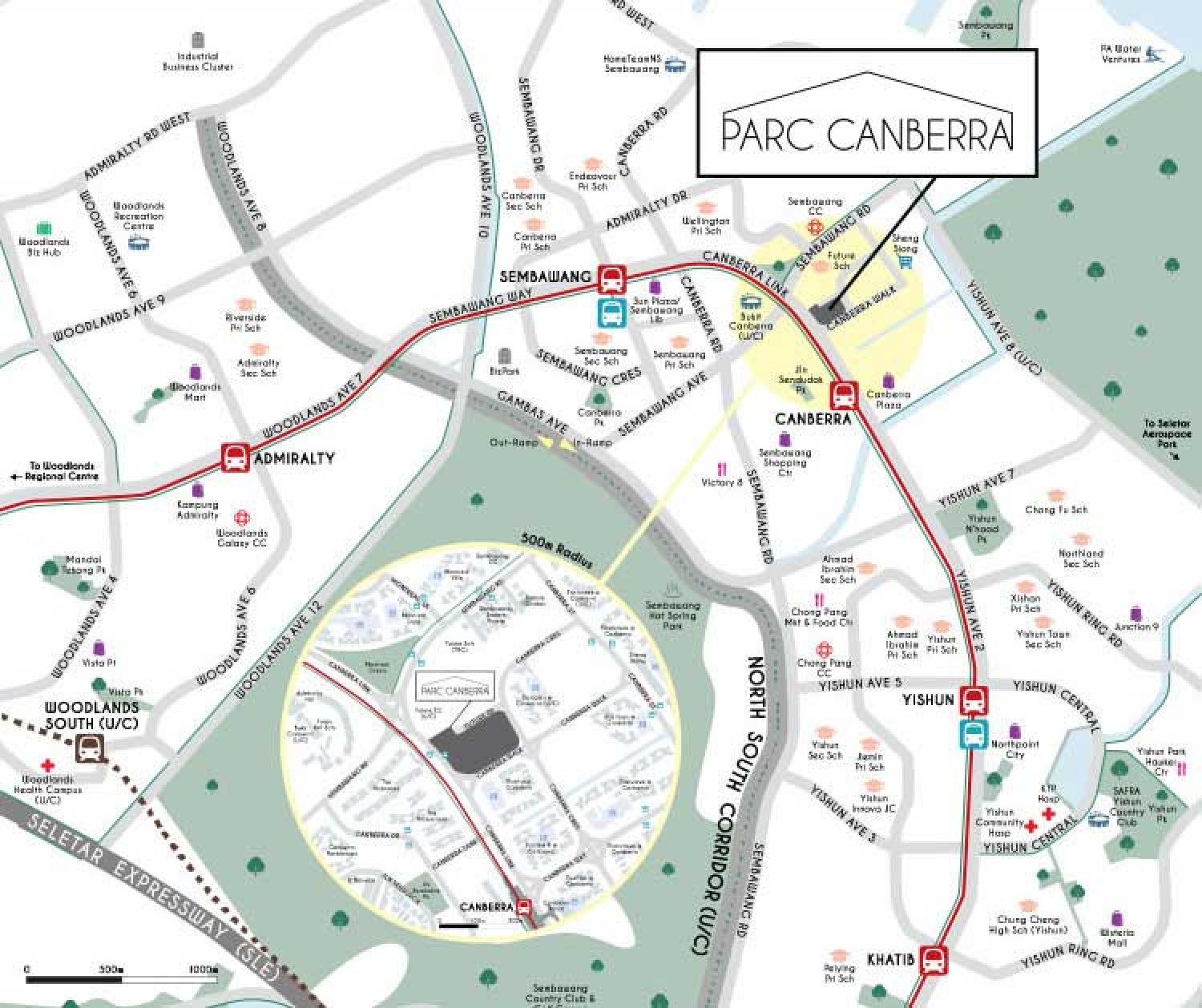

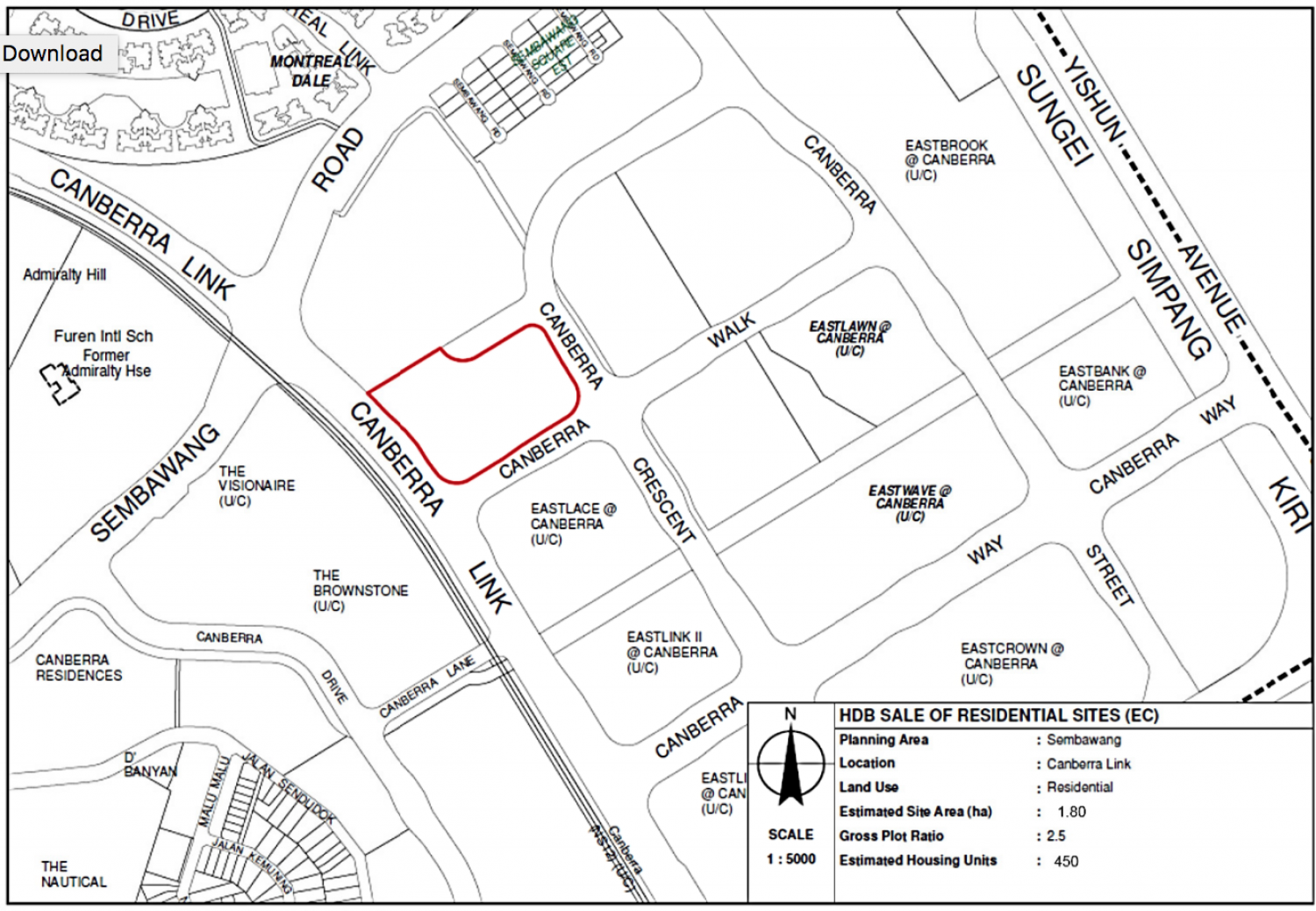
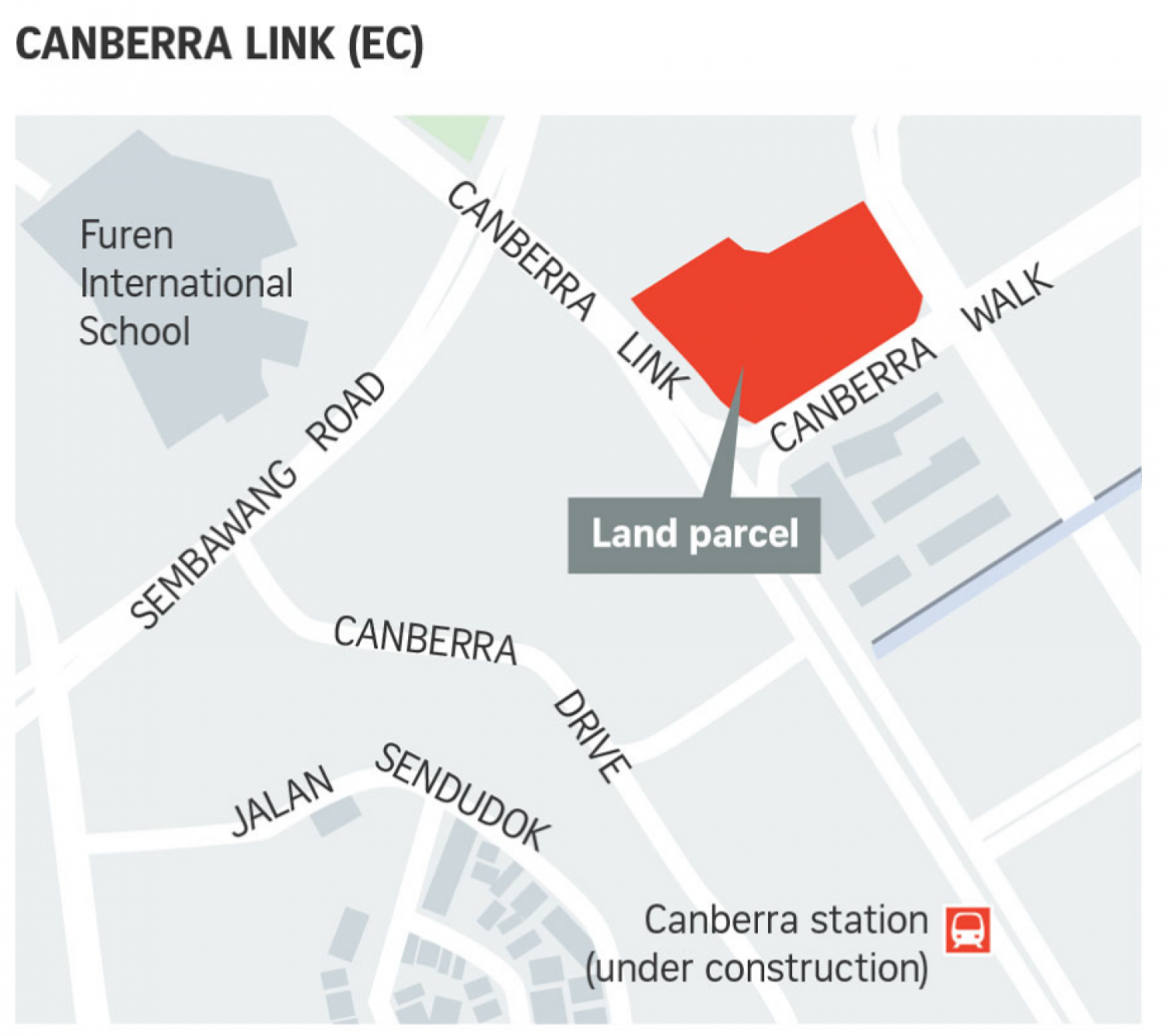
Contact us now for project e-Brochure
Parc Canberra EC | Project Site Plan
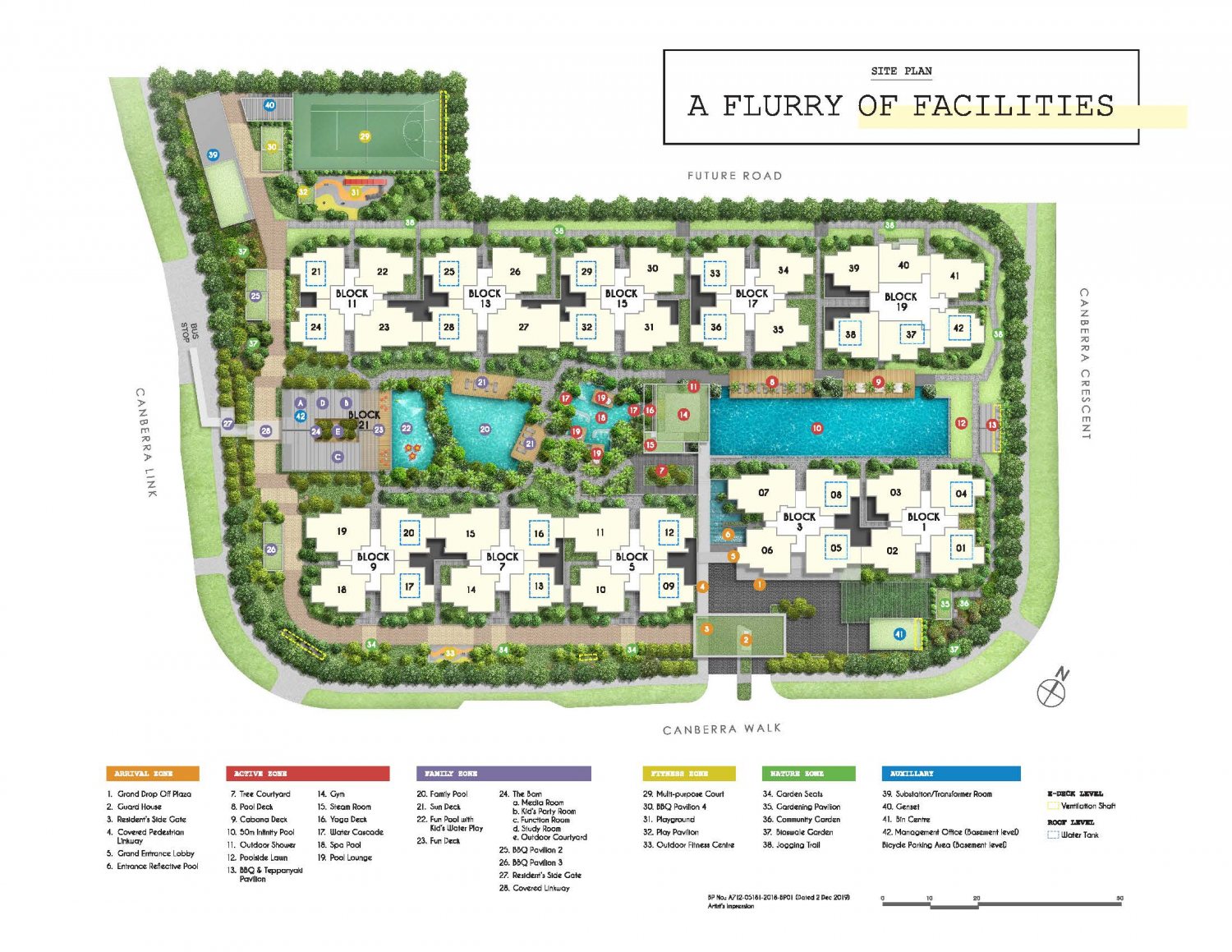
Contact us now for project e-Brochure
Parc Canberra EC | Project Floorplans
Parc Canberra 2 BR+ Study (829 Sqft)
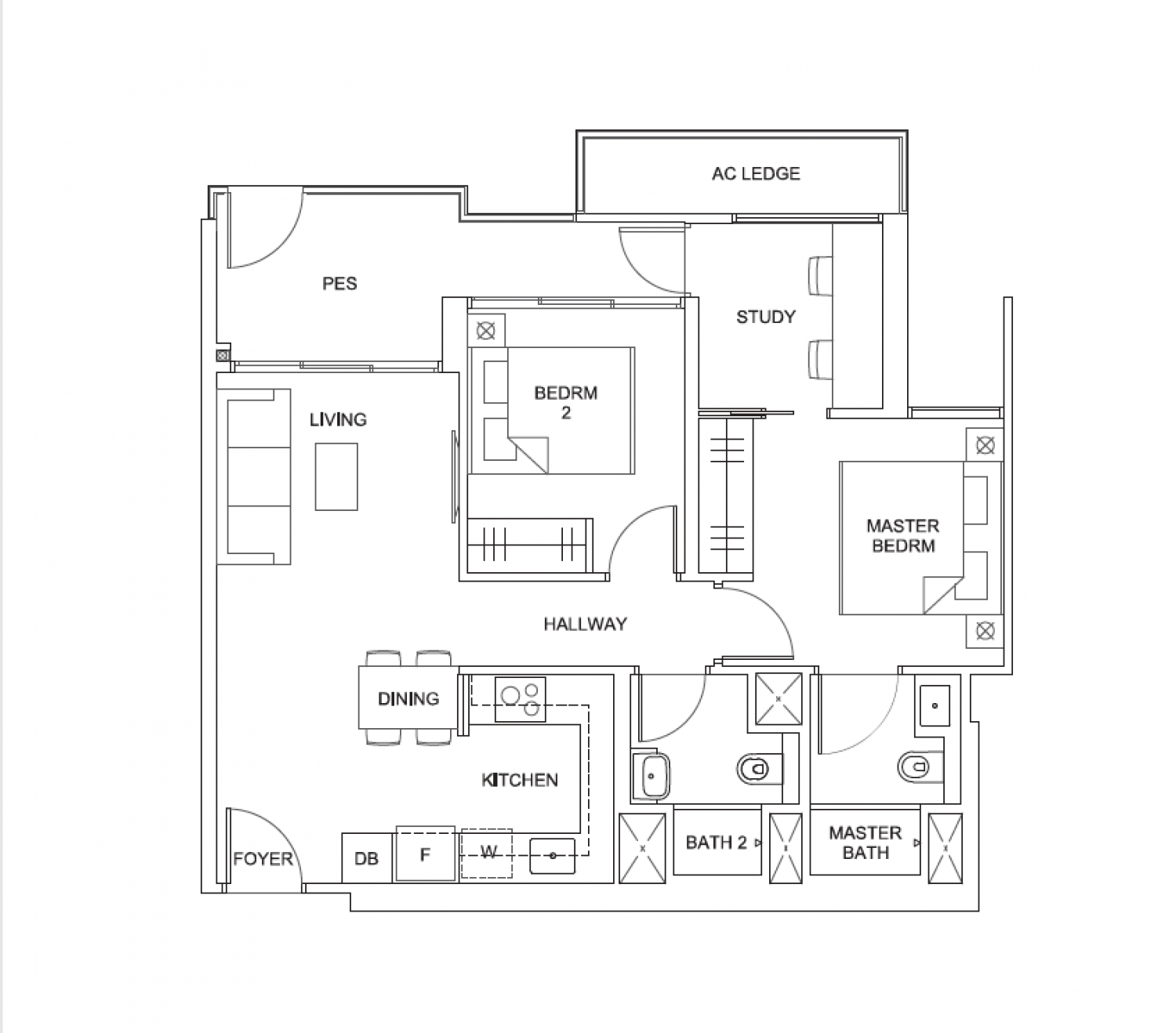
Parc Canberra 3 Bedroom (818 Sqft)
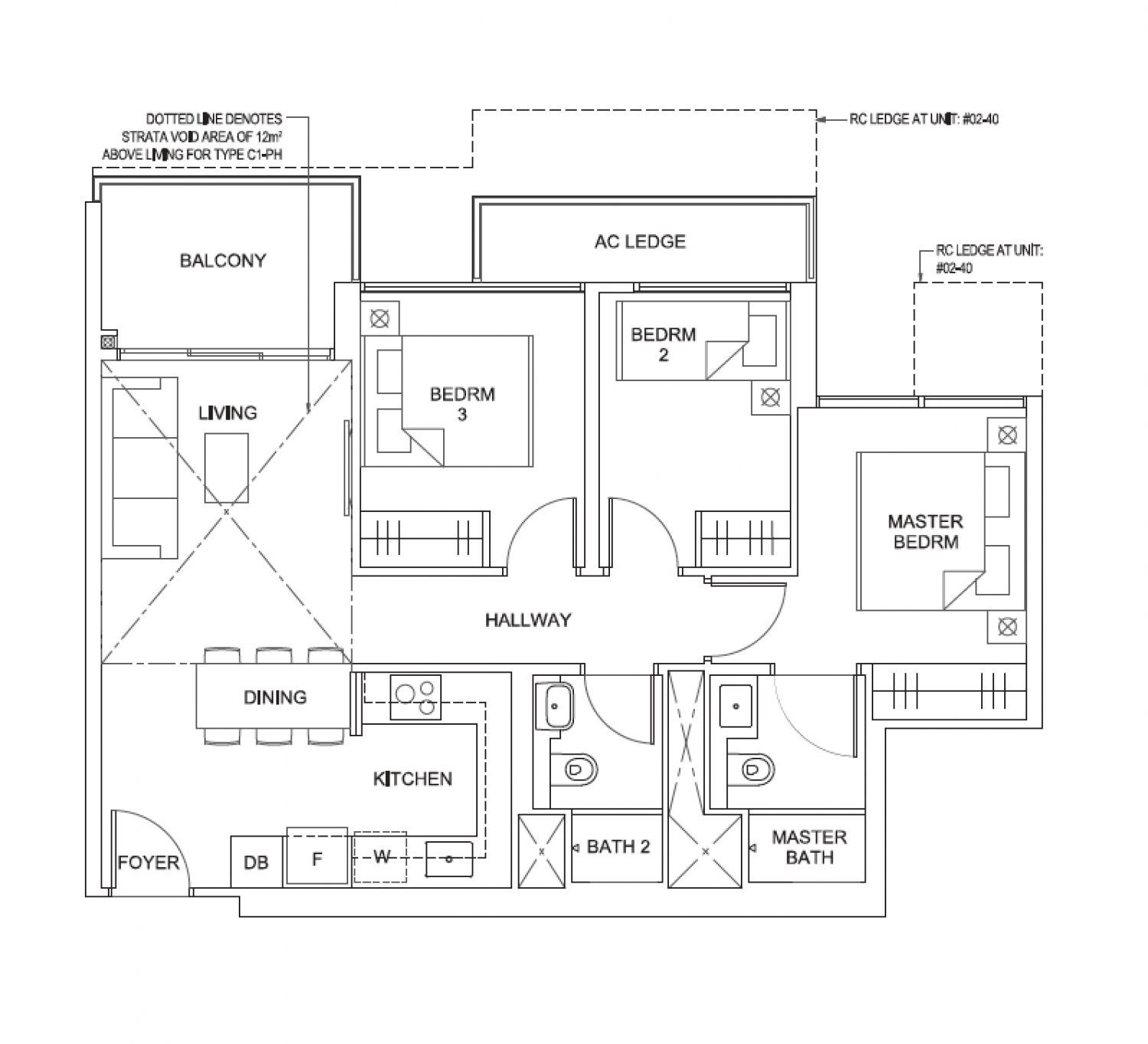
Parc Canberra 3 Bedroom (883 Sqft)
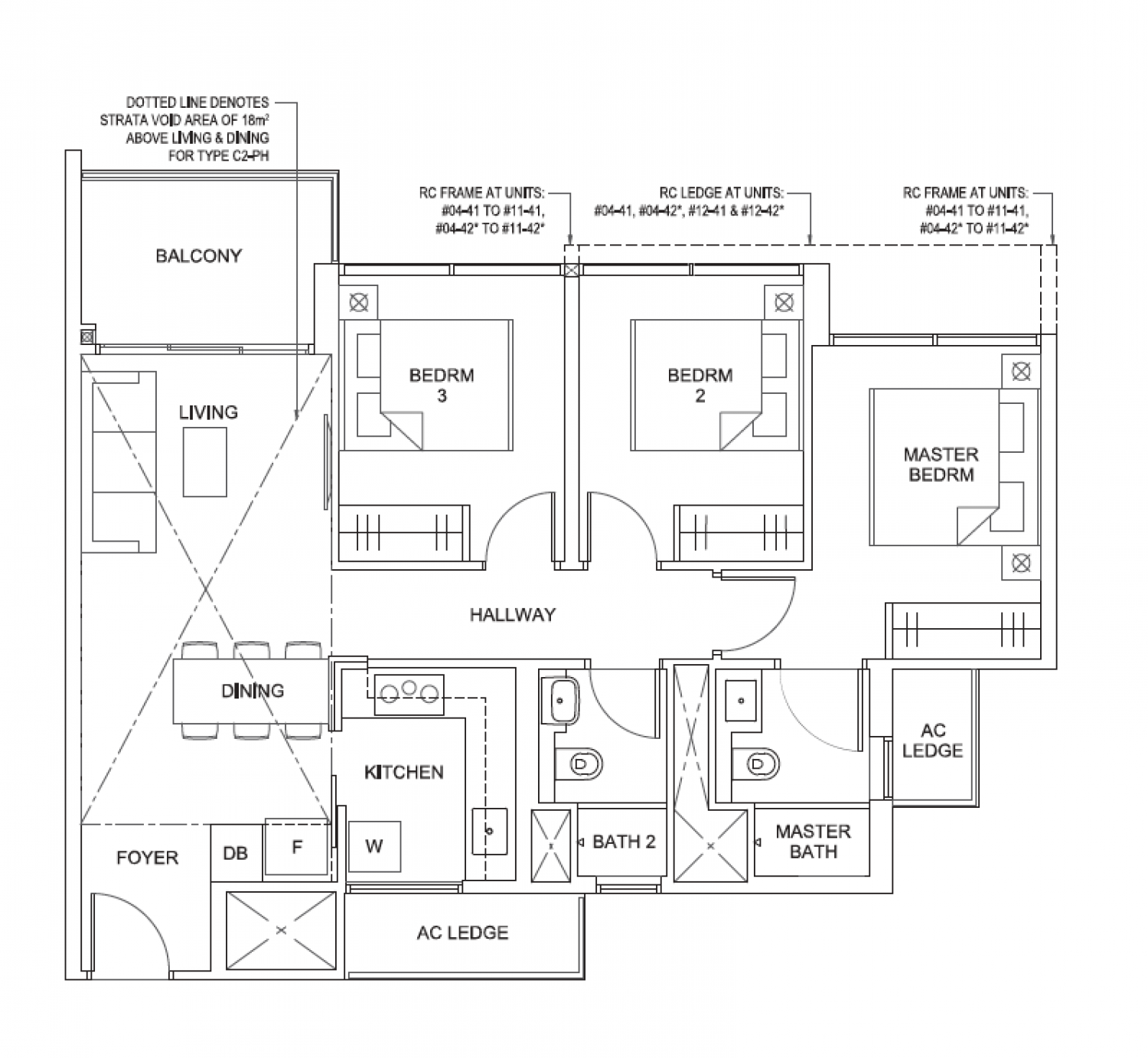
Parc Canberra 3 Bedroom (926 sqft)

Parc Canberra 3 Bedroom (926 Sqft)
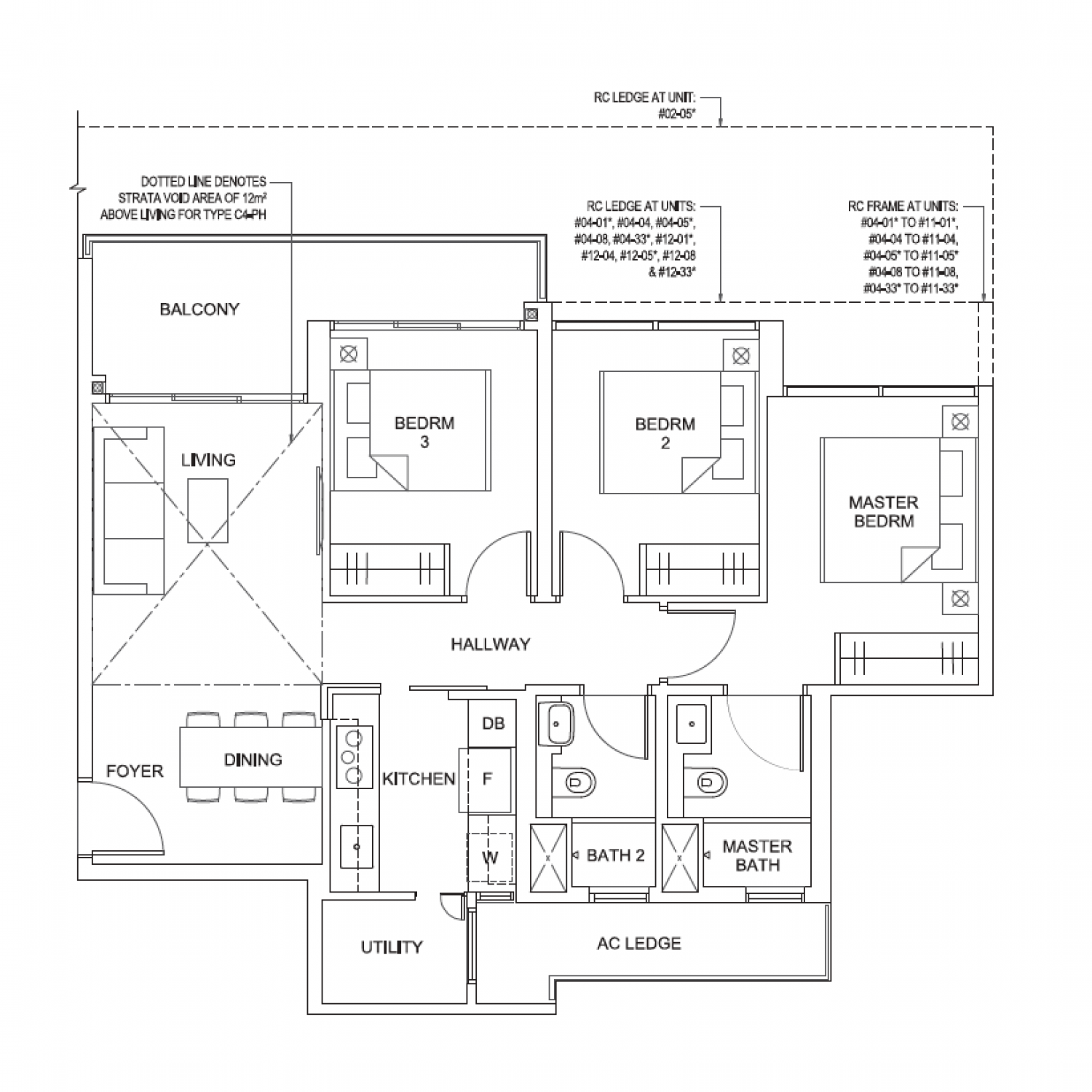
Parc Canberra 3 Bedroom + Utility (947 sqft)
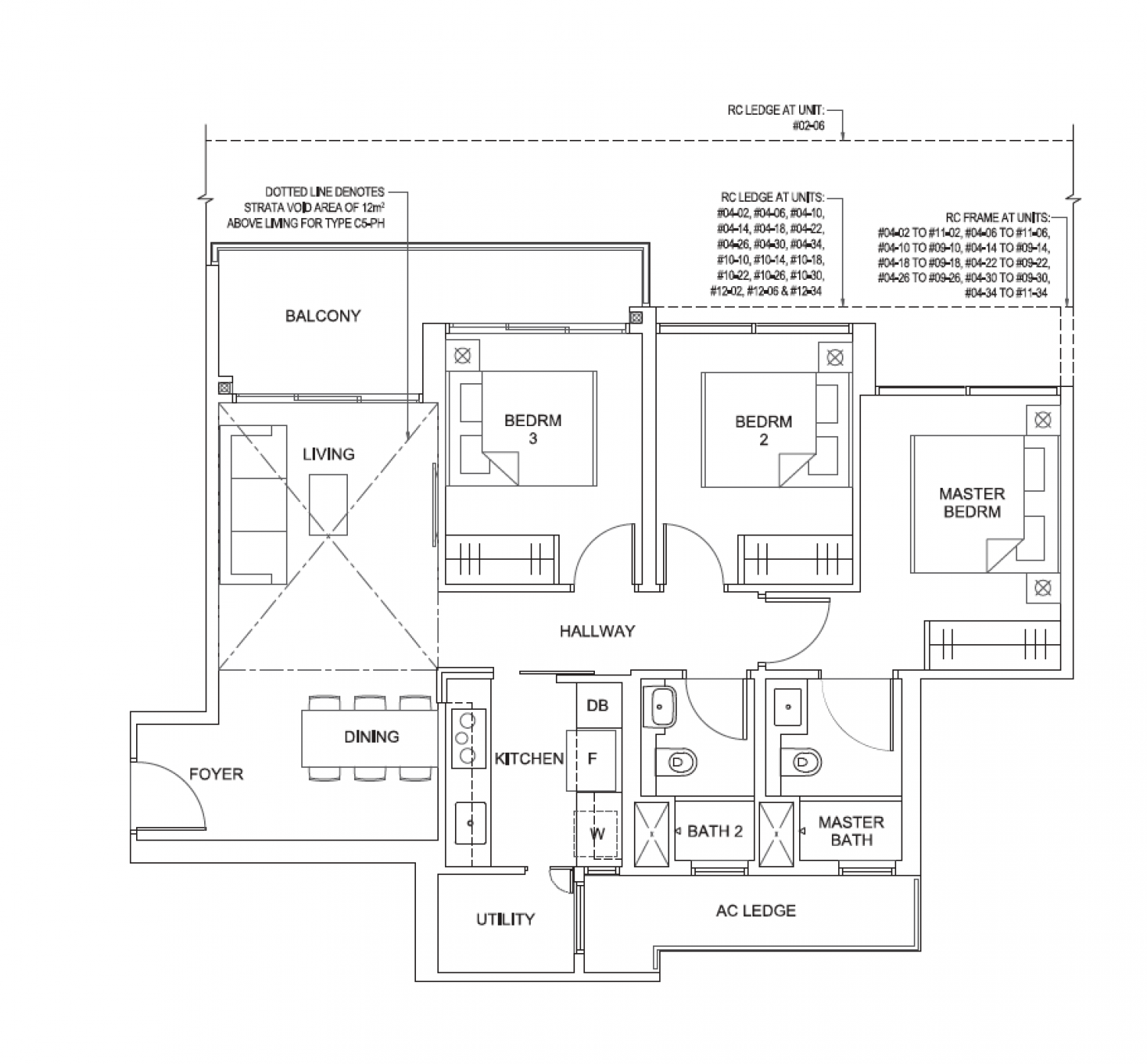
Parc Canberra 3 BR + Yard + Utility (947 sqft)

Parc Canberra 3 BR + Yard + Utility (958 sqft)
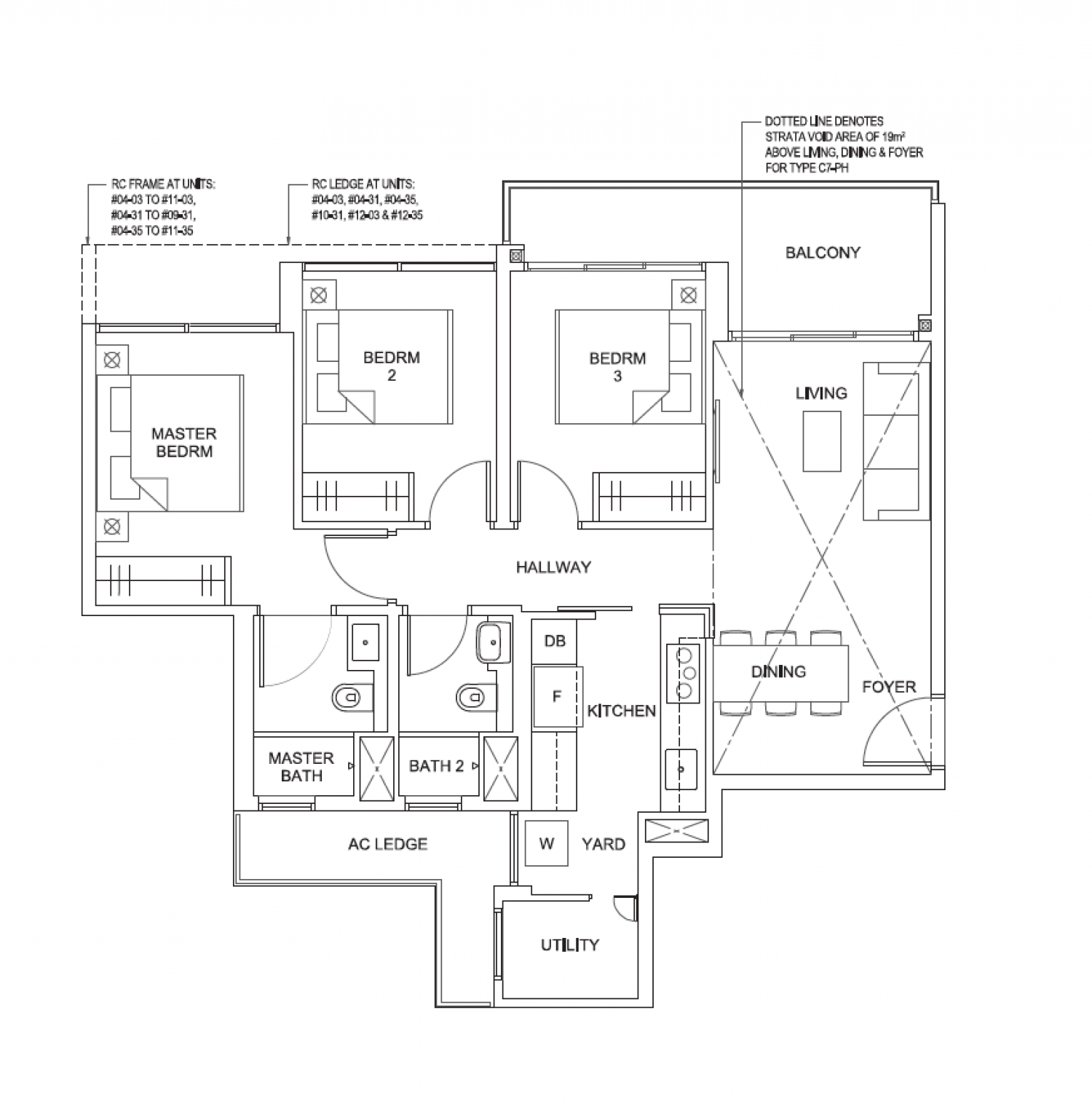
Parc Canberra 3 BR + Yard + Utility (1001 sqft)
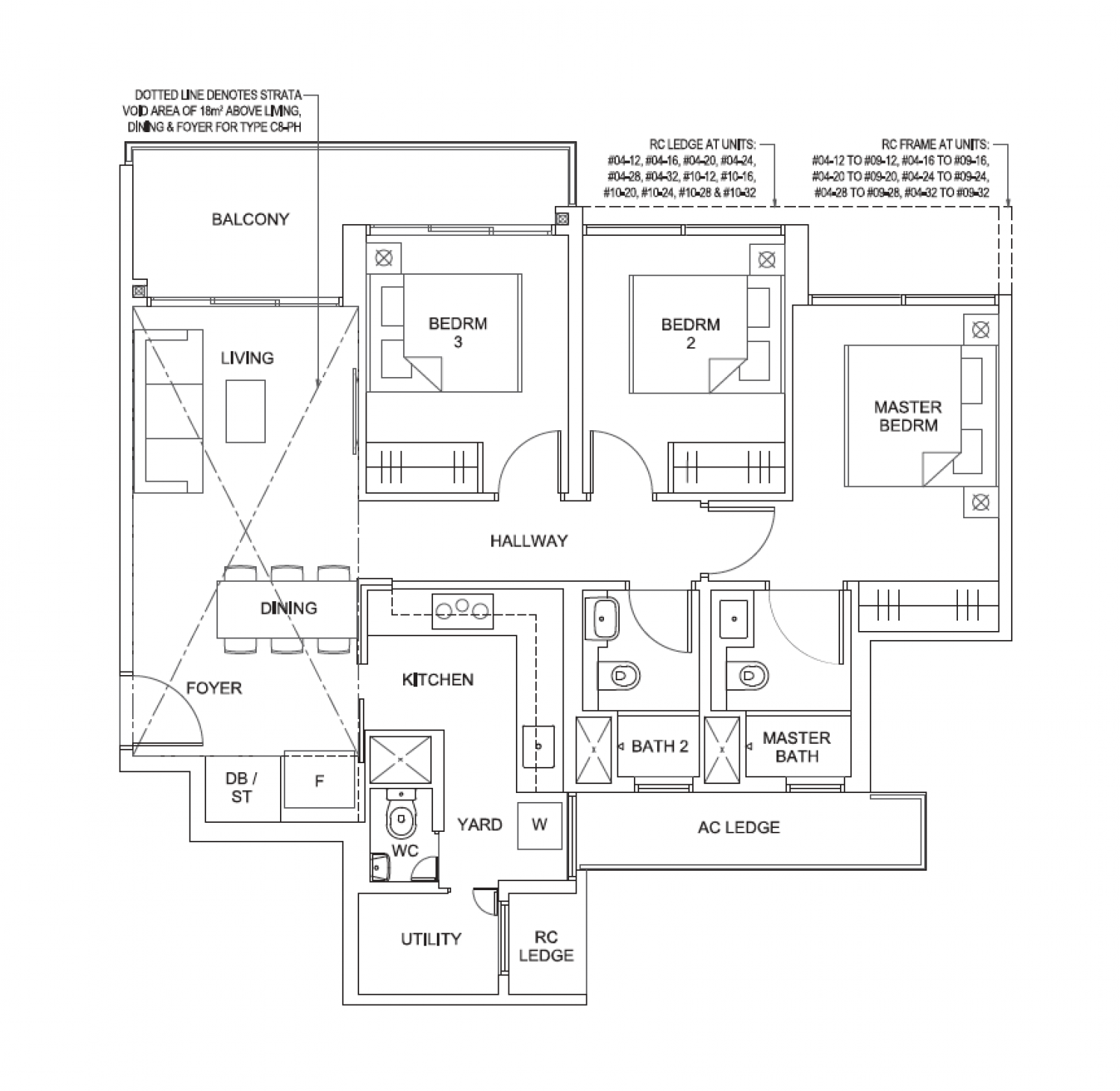
Parc Canberra 3 BR + Yard + Utility (947 sqft)
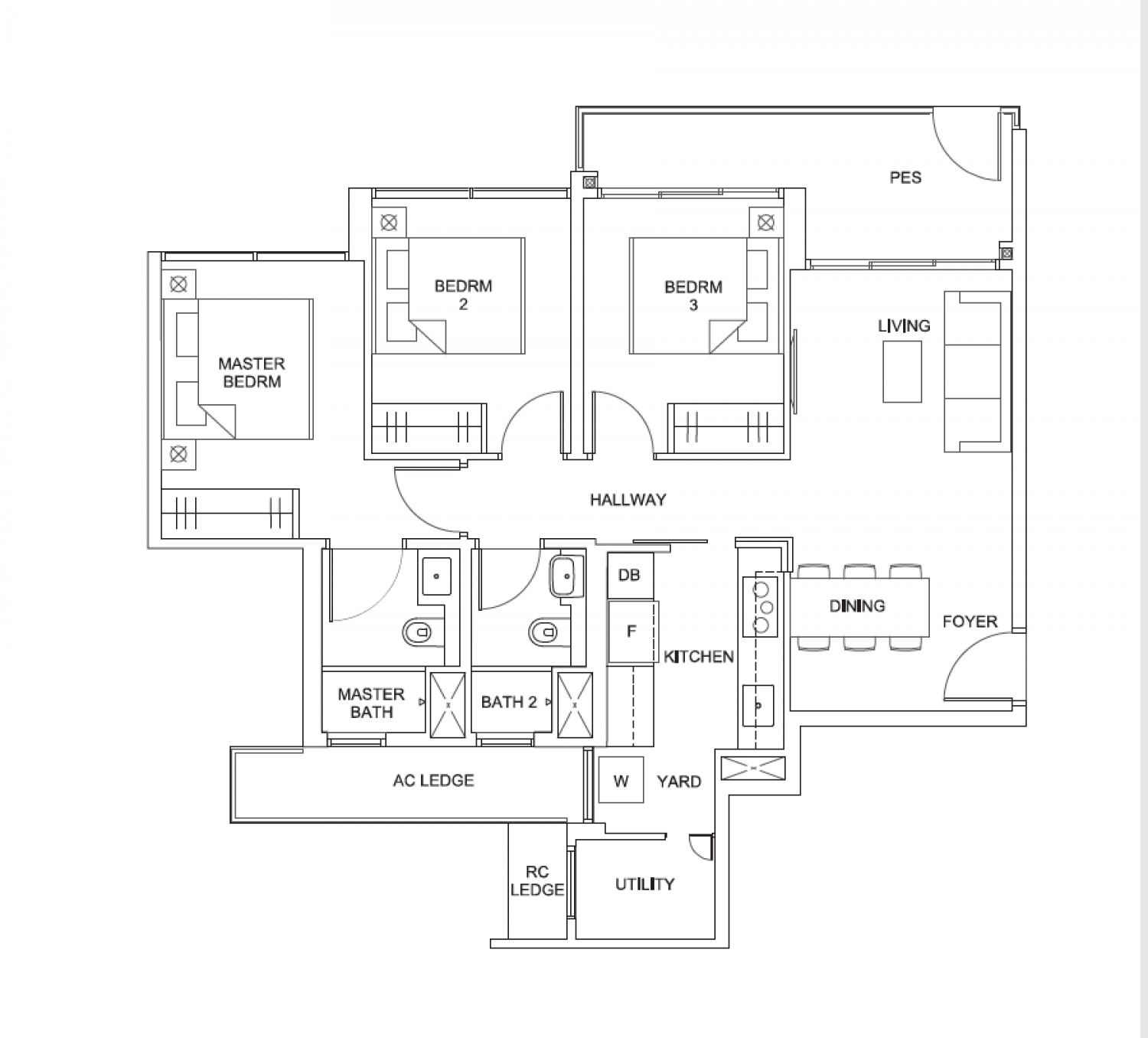
Parc Canberra 4 BR + Yard + Utility (1184 sqft)
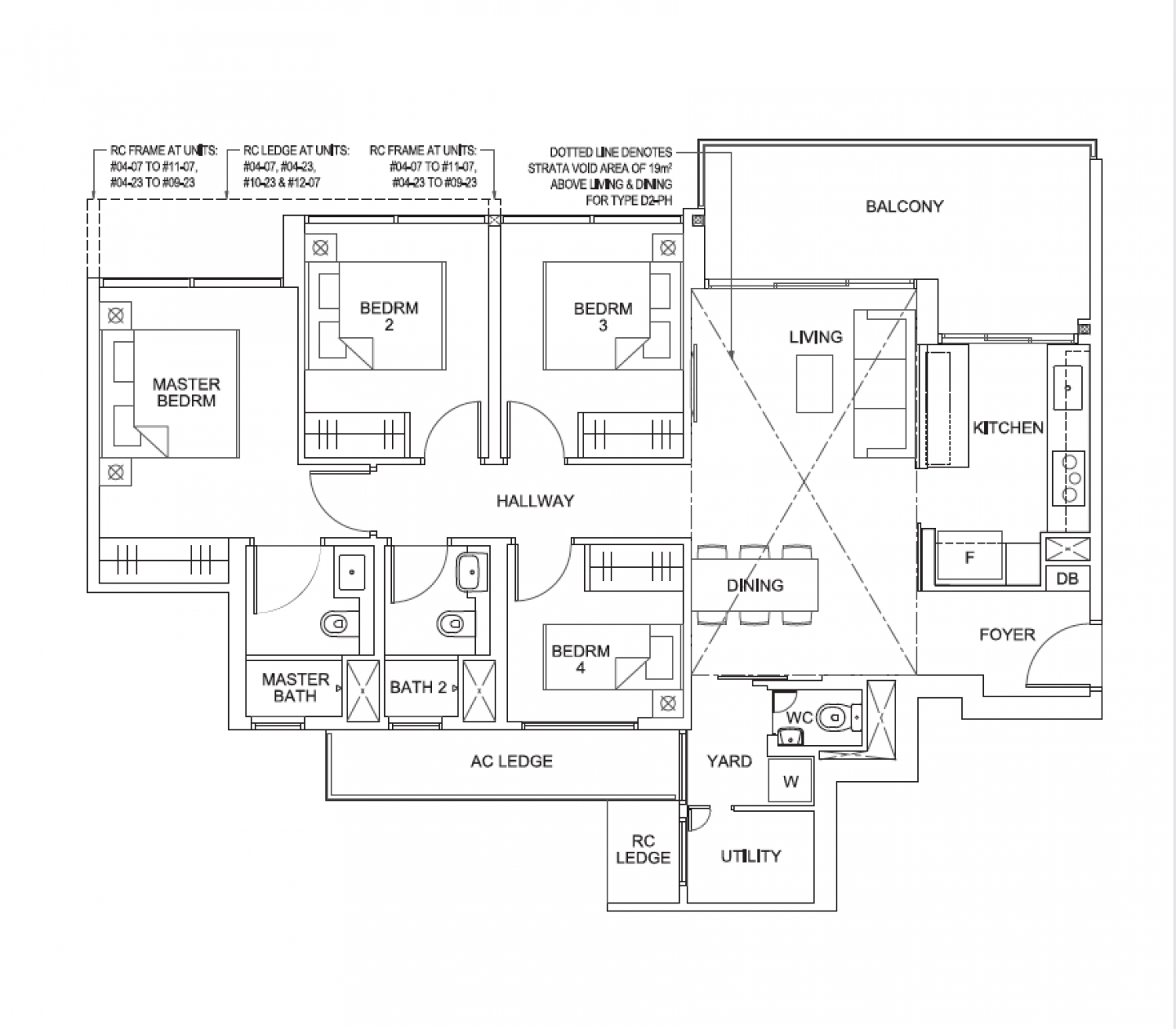
Parc Canberra 4 BR + Yard + Utility (1152 sqft)
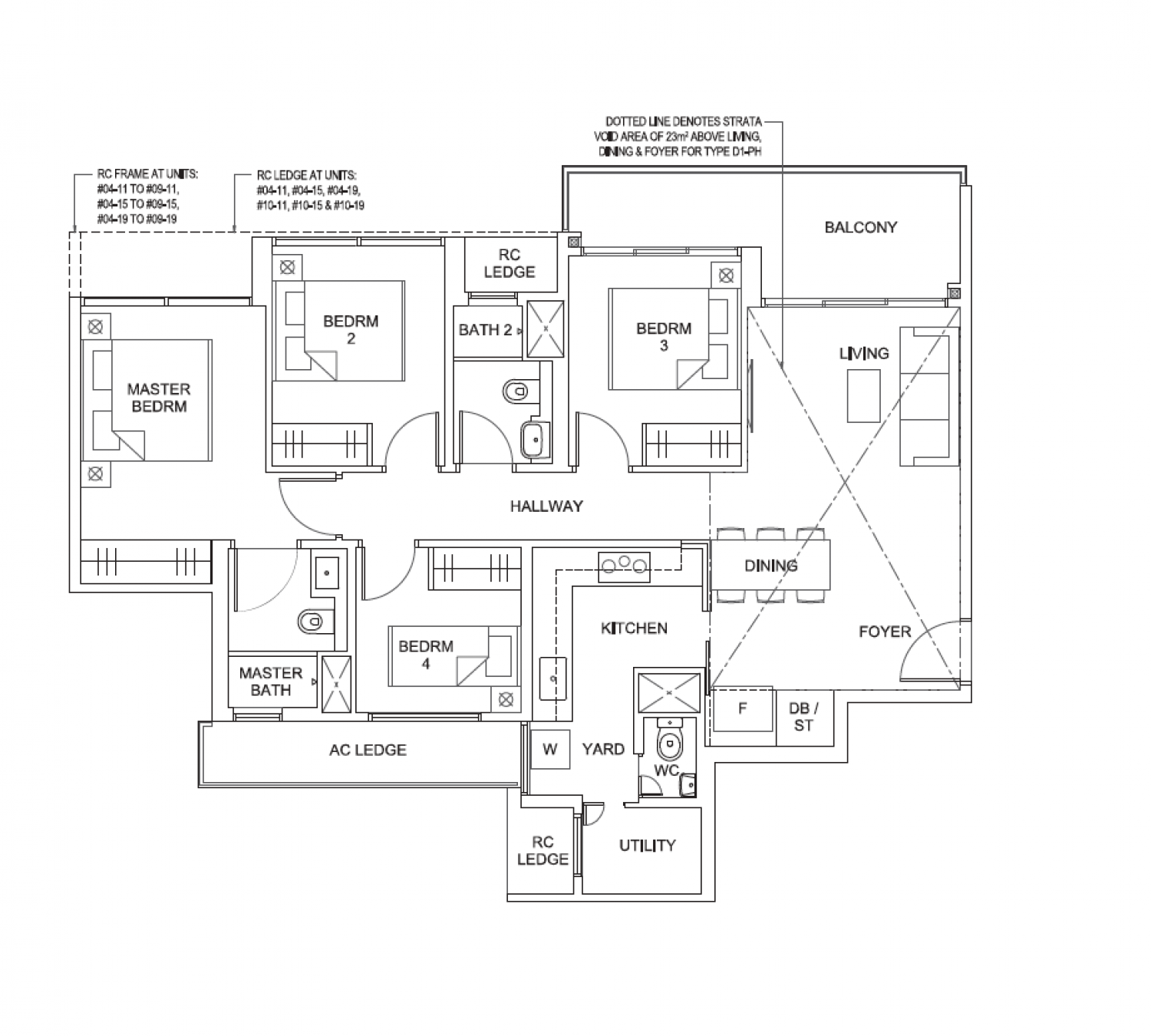
Parc Canberra 5 BR + Yard + Utility (1453 sqft)
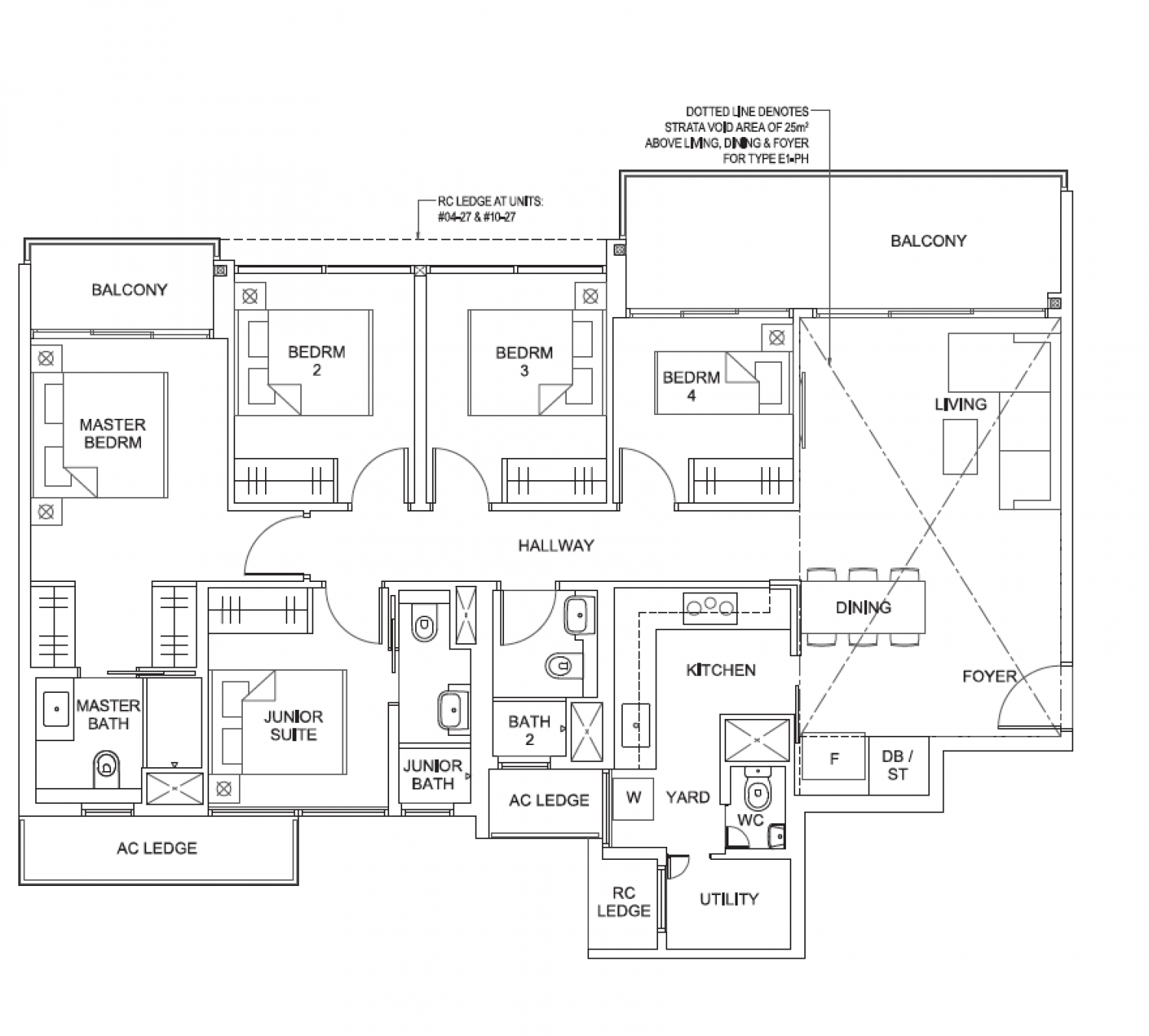
Leave your contact details to request for full floorplans
Call Us
Parc Canberra EC | Updates
WHY PARC CANBERRA?
Most Affordable EC within 5 Mins walk to MRT
Conveinent Location- Near Canberra Plaza, Bukit Canberra (Integrated Hub with Hawker Centre, Gym, Sports Facilities, Park, Healthcare)
Upcoming North South Corridor- Shorter traveling time to CBD
Efficient Layout
Premium Quality
Established Developer- Hoi Hup & Sunway
Contact 82820555 to enjoy Direct Developer Price and Priority Selection of Choice Units!
No Agent Fees










